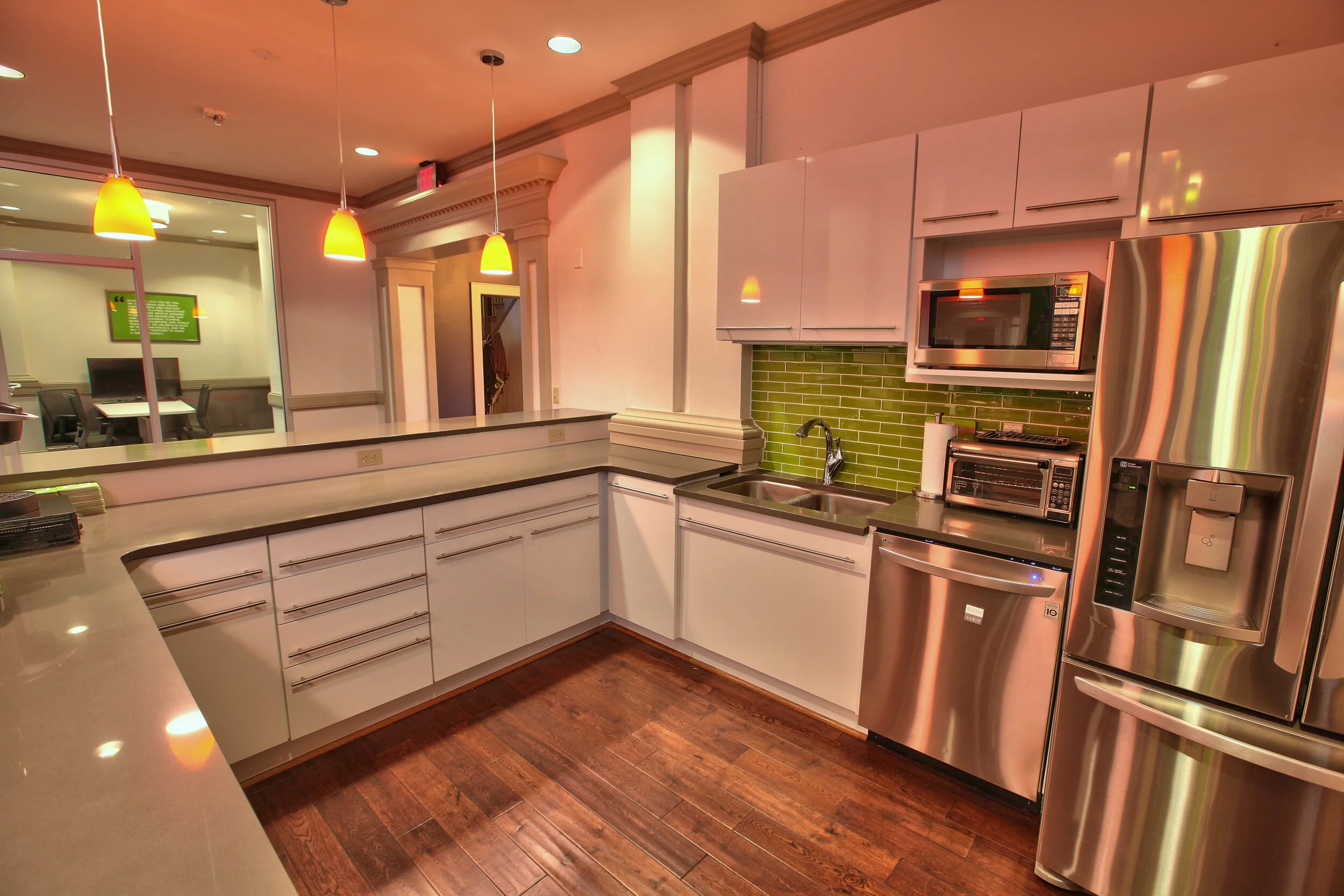













Qualtrax
This laboratory and methods compliance company called on Teresa Ko – Commercial Interiors to reimagine their historic building located in the heart of downtown Blacksburg, VA. We were charged with creating a welcoming and vibrant space that would help attract and retain the best and brightest talent in their field. The result was a scalable environment indicative of Qualtrax’s culture and brand. The concept conceived a work café style central space for employees to work as a group or individually, with every area having power, presentation and writing surfaces. Their “Q” logo became a custom millwork piece that anchors the double height great room at the center of their space.